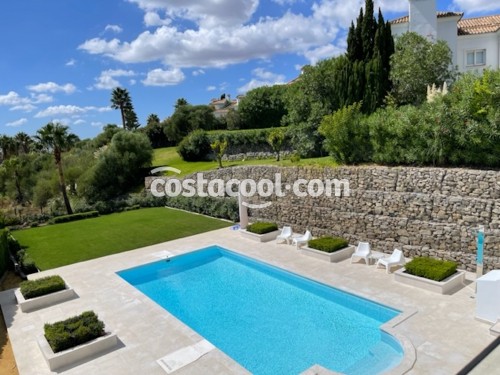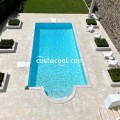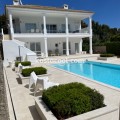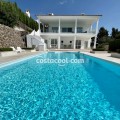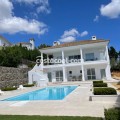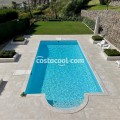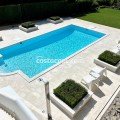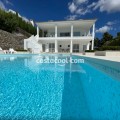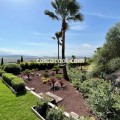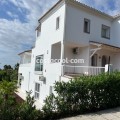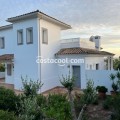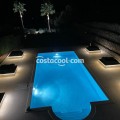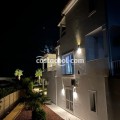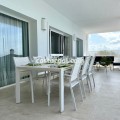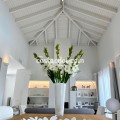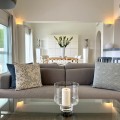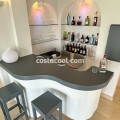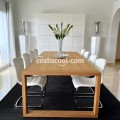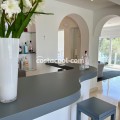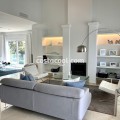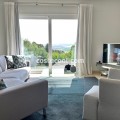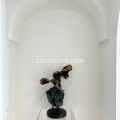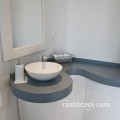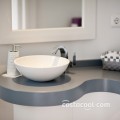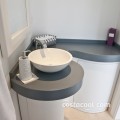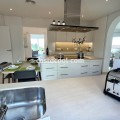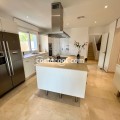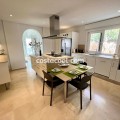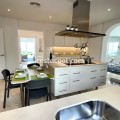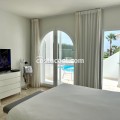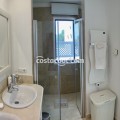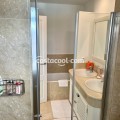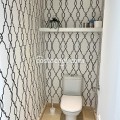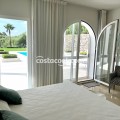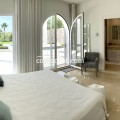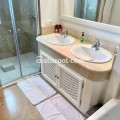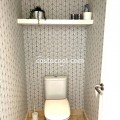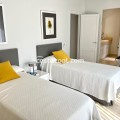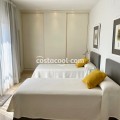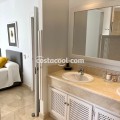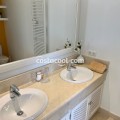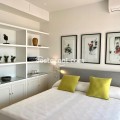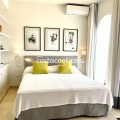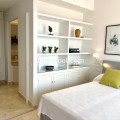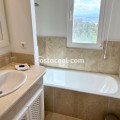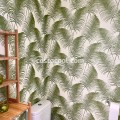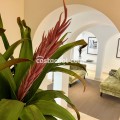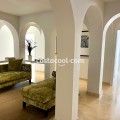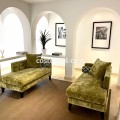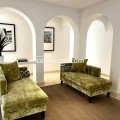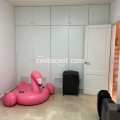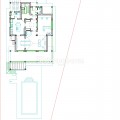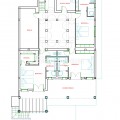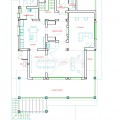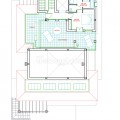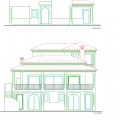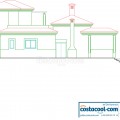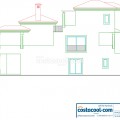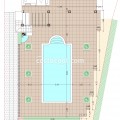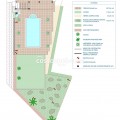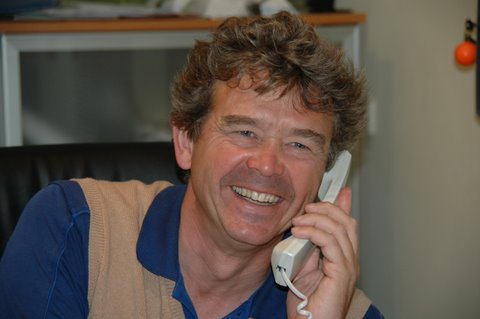Villa BENLAG-58
Ref: BENLAG-58
Back to overview
- Description
- Details
| Orientation: | Southwest. |
| Views: | Superb views over the valley of “La Janda” and the hills of the surrounding largest cork oak forest in Spain. |
| Plot size: | 1,220.90 sq.m. Plot width on the street side of 25 meters! |
| Constructed area: | 397.57 sq.m. |
| Ground floor -level main entrance: | 157.18 sq.m. - Entrance hall with guest toilet; covered courtyard with dressing room, kitchen & laundry room, lounge with open plan timber ceiling & fireplace & aperitif bar, dining room; additional TV-lounge, staircase, large covered terrace with BBQ. |
| Ground floor 2 - pool level: | 189.71 sq.m. - Front part situated above ground basement with full daylight & views. Three bedroom & en-suite bathrooms & space for storage or ev. home cinema; technical room. Separate storage room and technical room. Impressive Cordoba style entrance hall. |
| First floor: | 50.68 sq.m. - Bedroom & en-suite bathroom with bath, walk-in shower, wash basin and toilet. Large roof terrace. |
| Bedrooms: | Four; all with built-in wardrobes. |
| En-suite bathrooms: | Four; all fully fitted. |
| Covered terrace: | Two large covered terraces located at the front of the salon. Marble floors. Upper terrace shielded with decorative glass walls. 73 sq. m. in front of main lounge; 41,60 sq.m. in front of bedrooms. |
| Guest bathroom: | At the entrance of the villa. |
| Laundry room: | Fully equipped with washing machine, tumble dryer, sink. Large cupboard for storage of cleaning materials. Exterior service door. |
| Kitchen: | Stylish kitchen in contemporary style; large cooking island (240 x 120 cm); All household appliances Siemens & Bosch: big American style fridge & freezer; oven & Micro-wave; dishwasher; large Induction cooker 90 cm with extractor; work top in porcelain stone last generation; plenty of storage space. |
| Furniture: | Professional decoration in light and sober modern style “All White”. All bedrooms with built-in wardrobes. Fully fitted bathrooms. |
| Special equipment: | Bathrooms with electrical floor heating. Water softener. Built-in high quality wood burning stove. Fly screens. Aluminum gutters. Fully air conditioned. Led lights. Cavity walls with insulation. Double glazing. |
| Private swimming pool: | Size 10 x 5 meters (with exterior shower; PVC cover for extra winter protection, sub-aquatic spotlights, salt electrolysis for the production of natural chlorine); Roman staircase. |
| Private garden: | Stunning terrace in natural stone (marble) with built-in planters. LED-lighting. Decorative volcanic ash for less maintenance ... Outdoor stairs with LED lighting. Fully established with automatic sprinkler system. Oleanders and cypress trees for extra privacy ... Two exterior storage places. |
| Year of construction: | 2007- Completely restyled in 2013-2014 & 2022 & 2023. |
| Remarks: | SPECTACULAR VILLA. Large luxury villa in spacious contemporary style. Very tastefully decorated! ONE OF THE CROWN JEWELS OF THE ENTIRE RESORT! Great value for money; spacious villa with plenty of features to adapt an individual life style! Interesting investment perspective! Fully restyled & painted in 2013-2014 and in 2022 - 2023. A real gem ! |
Bedrooms
4
Location
Vejer de la Frontera
Benalup-Casas Viejas
Benalup-Casas Viejas
Immediate vicinity
Special equipment
Internet
Bathrooms
4
